Sorry for being quiet on the blog for a couple of weeks – things have been going a bit crazy with the house renovation and I’ve been preparing for a conference that I’m speaking at on Tuesday (Sustainability of Traditional Buildings). The topic of my talk is about retrofitting slim double glazing into old windows and I thought a blog post about it would be good seeing as it’s so fresh in my mind.
Up until recently it’s been hard to find companies to repair and retrofit old windows. Joinery companies are all too willing to make new windows in their workshops but ask them to work on existing windows on site and they go quiet and block your calls. But I like to think that this attitude is changing – not only are homeowners seeing the value and beauty of their timber windows but smaller joinery firms are offering the service of replacing the single glazing with ultra thin double glazing. Not only does this dramatically reduce heat loss through the glass (resulting in a much warmer room) it also removes the woes of condensation which can lead to mould and timber rot. The picture below is the thermal image of two adjacent houses. The house on the left has single glazing where the red indicates high levels of heat loss from the windows. The house on the right has had double glazing fitted where the green/yellow indicates greatly reduced heat loss.
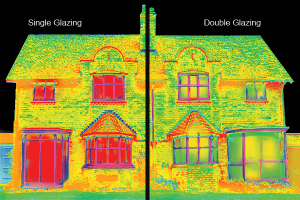
But before I go any further, I have to say that I’m only in favour of replacing modern glass with slim double glazing. If you’ve got old glass in your windows (you can tell because there will be small air bubbles or a wobbliness to it) then don’t go replacing it because it is beautiful and becoming increasingly rare. Instead, find other solutions to conserving energy such as secondary glazing or installing shutters.
But why, you might be thinking, is replacing the glass better than having a new window made?
- Firstly, it’s cheaper possibly even by 50%.
- Secondly, old timber is vastly superior to new, fast grown timber. Many old timber windows have lasted 150 years and will last another 150 if they are properly maintained.
- Thirdly, replacing glass is much less disruptive than fitting a new window. It doesn’t disturb the plaster or brickwork surrounding the window and it can be done within a day.
- And finally, if you care about the environment, it is more sustainable because it cuts down on waste and reduces embodied energy.
Retrofitting slim double glazing into old windows is more common in Scotland, particularly Edinburgh. In England it is easier to get new windows made but retrofitting is gaining credibility. There are a number of firms specialising in it, including Envirosash, CR Carpentry and Mill House Window Workshop. My blog post on Improving the U-value of windows, 1 February 2017 gives tips on what you should specify for the glass.
Something you should think about if you’ve got multi-paned Georgian style windows is to have them fitted with a single pane of slim profile glass and have the glazing bars applied to the glass rather than as an integral part of the structure. I’ve been won around to this idea by an engineer/boat builder called Ken Endean who has designed a fantastic window for his Grade II listed house. He has used traditional joinery techniques to fix the glazing bars to the perimeter bead and has also managed to recess the internal spacer bars behind the glazing bars so they are only visible at a very oblique angle. Although Ken had new windows made, there would be nothing to stop the design being used for existing windows although you may have to sacrifice the glazing bars.
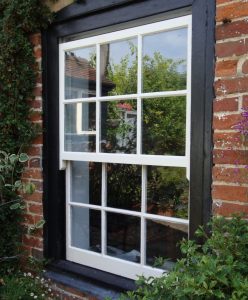
The top sash has slim double glazing whilst the bottom one has not yet been fitted with it.
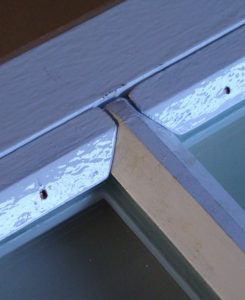
This photo shows how traditional joinery techniques have been used to fix the glazing bar in place.
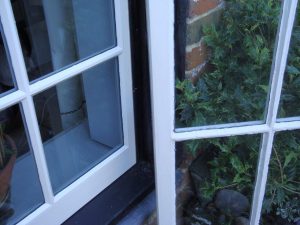
Window on the left has slim double glazing whilst one on the right is single glazed.

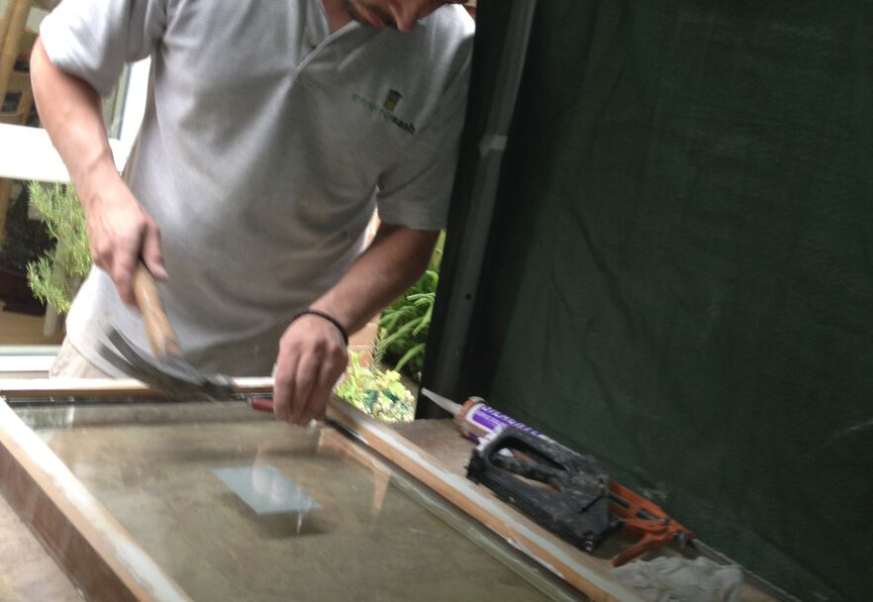
Wow, this is fantastic! I’ll be sharing this post with my loved ones. We also work with glass and windows and can truly appreciate the dedication and passion that shines through in your work and website. Keep up the great work!
Amazing article! Will definitely be recommending this to my socials. My family and I have been working with glass & windows for well over 20+ years, it’s great to see another person/website talk up so much about my passion and inspiration! Keep up the excellent work!
I’m just retro fitting double glazed units in my existing sashes. I use 16mm units, and router out the recess a bit deeper and wider to accommodate the thickness and hide the aluminium strips at the side of the units. I use beading rather than putty, as it looks better in my view.
The extra weight of the glass is an issue, as the old glass from 1880 was really thin, and even one pane of new glass would weigh more. I’m using heavier weights where possible. Cost for one bay/floor is £300, including beads.
Thanks for a very good article. We replaced the glass in our Edwardian (house built 1907 and these are original windows) wood frame window with stepped double glazed units many years ago but unfortunately now have a crack in one of the units after the window was taken out for painting. It was difficult to find a company that makes stepped double glazed units but we have found one that manufactures but doesn’t install them. My husband wants to buy these units but doesn’t know what sealant he should use. Any advice would be most appreciated! Thank you,
Hi we have just purchased an 1930,s house in need of complete renovation. We have the old original Crittal windows in good quality timber frames with thick mullions can we replace the crittal windows with upvc
I’m an ex pat living in France in a 200 year old town house was about to order double glazing but having read your article am coming round to this idea the windows in my house are all original and wood
I would love for you to let me know if there is anything this in France (dept17)
Hi Mark, I’m afraid I don’t know of companies doing replacement double glazing in France. But I imagine that France has many skilled local carpenters who would be able to fit the glass (if you supplied it) and reweight the sash windows. To purchase high quality slim double glazing you can try The Original Glass Company (https://www.thinsealedunits.co.uk/) who may well ship to France. Also Histoglass (https://histoglass.co.uk/) which operate out of Leeds in the UK but I think manufacture in Germany.
Dear Mark, I’m wondering if you found a solution for your house in France. We live in Lot and have a house with beautiful wooden windows. Reglazing would be a fantastic alternative for double glazing.
I’m an ex pat living in France in a 200 year old town house was about to order double glazing but having read your article am coming round to this idea the windows in my house are all original and wood
I would love for you to let me know if there is aniline this in France (dept17)
I don’t even know the way I ended up here, but I assumed this publish was good. windowcleaningwellington.com
Hi I have just been reading your article on Replacement windows down n renovate green
I want to put triple glazing in but want to keep my frame in the shop window
My idea is to. Paint the shop window white and replace the single glaze( for noise reduction and heat)
One glazier said replace with pvc- approx 5000 euro
Another guy will replace with fineo glazing into mahogany-5500 euro- definitely not half price. This fineo sounds good but I can’t afford it.
I am in Ireland but very near Northern Ireland
Can you help?
Cathy
Pretty good article but with it’s flaws:
‘Something you should think about if you’ve got multi-paned Georgian style windows is to have them fitted with a single pane of slim profile glass and have the glazing bars applied to the glass rather than as an integral part of the structure. I’ve been won around to this idea by an engineer/boat builder called Ken Endean who has designed a fantastic window for his Grade II listed house.’
Looks nice and fine for a personal install but there’s no way that works commercially.
Such a large thin sight line unit will be invalid of it’s warranty for good reason, they are literally 100 times more likely to fail than a standard unit in the scenarios presented in this article. Real life failure rate within 10 years is 2% on thin sight line installed correctly with Butyl putty (3mm all the way round the unit) vs 0.02% on standard units that can be bedded in with frame seal or silicone as pictured. The failure rate over a ten year period on invalid installs is much higher than 2% so I was being nice with the 100 times more likely quote.
In fact, I can show examples of 100% failure rate after 10 years using the glazing method above with slimline or thin sight line units, whichever you prefer to call them. They are reliant on the seal for structural integrity which is not at all how a standard unit works…
A standard 4-6-4 unit with 13mm sight line (as opposed to 7mm from thin sight line) hides just as well without compromising the homeowner:
https://londonsashwindows.com/what-will-retrofitting-original-sash-windows-with-double-glazed-units-do-for-heat-insulation/
If this is about listed buildings then the switch to Pilkington Spacia is inevitable once costs/minimum order requirement reduce through wider use, assuming we don’t discover they don’t have the same inherent weakness of thin sight line units, which I will say has improved over the last 10-15 years.
Hi, We live in a house built in 1955 which still has the original teak/ mahogany frames, varnished or painted and generally in good condition. We have seen the slim double glazed panes from NZ and are wondering if we can gradually replace ours. What might the cost be for a typical five pane window frame? 72in by 40, with two opening fan-lights and two opening windows with a non-opening centre pane. We are in West Sussex, UK. Is there a DIY option, ordering the panes online?
I am glad that you are back, I usually don’t comment on blogs but yours are some really amazing contents. I love reading your blogs; it has so many practical facts and information. Thanks for this one as well. I have also found this resource Grandglass.co.nz useful and its related to what you are mentioning.
Thanks very much for your kind words and I’m so glad you find my blogs informative. More to come.
It is obvious that wooden doors and windows are better choice for home. But the price tag play the main role and some people are forced to go for cheap upvc. But the question is, is it the real saving over the priod of time if timber can last much longer? Personaly I would consider repair rather then replace for this cheap alternative.
Hi Marc, I couldn’t agree with you more and thanks for commenting. It’s so important that the price of sustainable products and solutions (which are often, but not always, more expensive to buy) are valued over their lifespan because on this metric they always work out cheaper.
Hello, I’m considering replacing the modern windows in my 19th century stone built house in Teesdale. I’m very keen on Georgian style and my house is furnished with antiques so if I go ahead I want to reinstate the original sash windows.
I really don’t like modern float glass in these period applications so I’ve been trying to think of a way to create these multi-paned sashes to give the impression of period windows. I’m wondering about either (1) separate small ultra thin double glazed panes with the small variations in angle of fitting or (2) single glazed with some kind of professionally created secondary glazed solution.
I would be very grateful for your opinion on these approaches. With the second solution, I’m not certain about the situation with building regulations and whether fitting single glazing with secondary glazing is allowed although it seems from one of the comments above that perhaps it might be?
Many thanks for any thoughts, Simon
Hi Simon, that’s great news to hear that you’re refurbishing your 19th century house and are looking to replace your modern windows with sash windows. I think there are a couple of things you need to think about. With your first option of varying the angle of fitting to achieve different inflections I’m not sure you’d achieve the look you’re hoping for. Also, with slim profile double glazing its integrity relies on the way it is sealed/puttied into the frames so I would be wary about trying to vary this. Your second option of using secondary glazing would work but there are some things you should bear in mind. Secondary glazing is usually only advised in cases where the original windows have to be retained. There are a number of disadvantages to it: it can make opening the windows problematic which means occupiers are less inclined to open windows to achieve the ventilation that old houses so crucially rely on to expel moisture. It will also be expensive because not only will you have the cost of new single glazed windows, you’ll also have the cost of the secondary glazing which on average is about £600 per window. Finally, it produces a double register – it reflects the glazing bars of the original window which a lot of people find unsightly. You can achieve u-values (the unit that measures the amount of heat being lost through the window – the lower, the better) of around 1.0 with secondary glazing but this requires the secondary glazing to be double glazed. In terms of building regulations, if your property is listed then there are exemptions from their rules on heat loss but if you’re not listed then it is likely that you’d be prevented from the options you’re considering because they may not meet building reg. standards. Your best option is to have a conversation with your local building regulations officer.
I agree with you that historic glass has an unrivalled beauty but I think it’s hard to recreate its look. Personally, I think getting the carpentry profile right of the sash windows is more important to making them look authentic than the glass. If you can’t reconcile yourself to float glass then companies like Histoglass (https://histoglass.co.uk/) and The Original Glass Company (https://www.thinsealedunits.co.uk/heritage-glass/) produce period double glazing which can be machine drawn, cylinder drawn or hand drawn but there’s a heavy price tag attached. Do email me direct if you’d like to discuss further. Kind regards Natasha
Hi Simon
How did you get on with your window renovation? I’m not far from Teesdale and would be interested to know if you did the work yourself or employed any local firm to do for you. Kind regards, Nick
A friend had single glazed windows fitted in a new build sensitive to his existing period property. I felt the builder should have been savvy on this but when windows ‘like the original ones on the house’ were requested they were put in as single glazed as that’s what the old house has. Of course now the Building Inspector won’t sign off the job and the builder is getting more money out of (what I believe to be) a shoddy secondary glaze. He’s talking panels which clip on. The window frames are beautiful with antique iron fixings and one has the most stunning piece of stained and highly decorative glass. A heavy oak door has sadly already has it’s thermal values improved with a piece of ply on the back of it roughly cut around the ornate locks, bolts and hinges. There must be a a better solution. Can you advise at all?
Hi Amanda, thanks for your comment. Am I right in thinking that the new single glazed windows are in a new extension to a period property? Unless the property is listed and the conservation officer has specifically requested single glazing to be used in the extension then no builder should be ordering single glazed windows (even if that’s what they think the client wants) because they will not pass building regs. It sounds as if this is the builder’s mistake because they are responsible for building in line with the regulations. Leaving aside the issue of liability, the first thing you should investigate is whether the glazing bars are thick enough to accommodate double glazed glass. If they are then the building officer may agree to most of the single glazing being replaced with double glazing and the stained glass element having some perspex film applied to it to improve its u-value. If this is not possible then secondary glazing seems to be your only option. Decent secondary glazing from companies like Storm Windows is not cheap but it’s effective and discrete. A cheaper solution which doesn’t look so good but may be adequate is to have perspex sheets fitted to the inside window frame using magnetic strips. These can then be removed and stored in summer to allow the windows to be opened. I hope that helps. It sounds as if you need to sit down with the building officer and the builder and work through the options. Once you’ve got a solution, then work out who should pay!
[…] double-glazing by specialist companies, and this can work out cheaper than having new units made (9). Finally, check the state of the external locks, as many insurance companies will give you better […]
I am going to renovate my house especially windows there is a single glazing window in my house need to convert into double glazing if you can please show me some more designs or you have time to redesign my windows will send you pictures
Hi Amy, good to hear from you. There are a few things I need to know such as whether your house is listed or in a conservation area? Also, how old are the existing windows? Heritage window companies are very skilled at copying existing window profiles and at incorporating double glazing into them but you need to know who to use and what to specify. Some photos would be helpful. Email me on [email protected].
Thank you for opening this up I have the same plan sydney glass replacement for our. house .