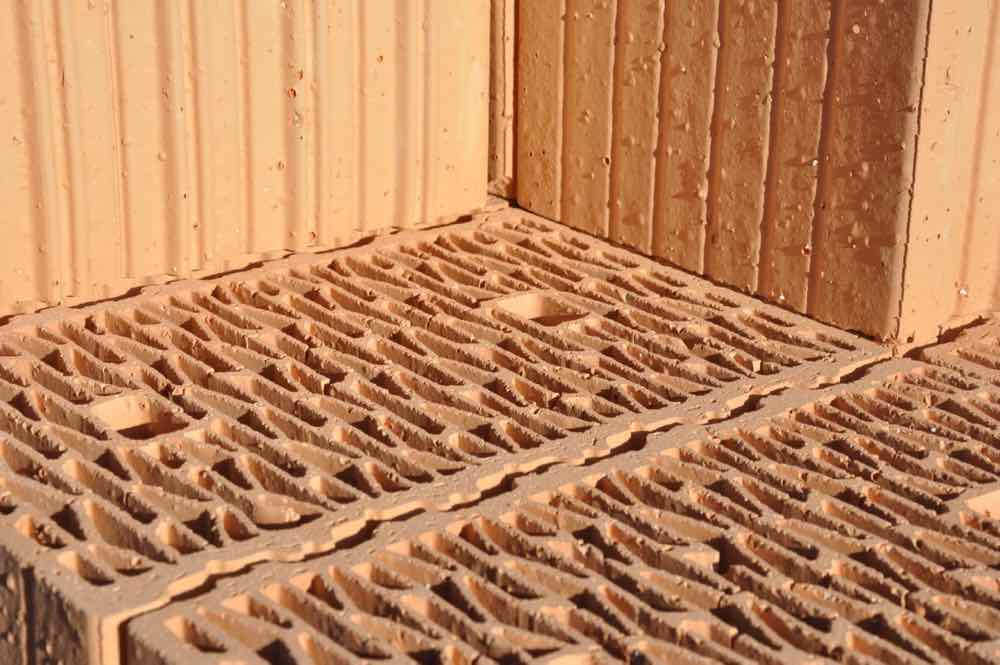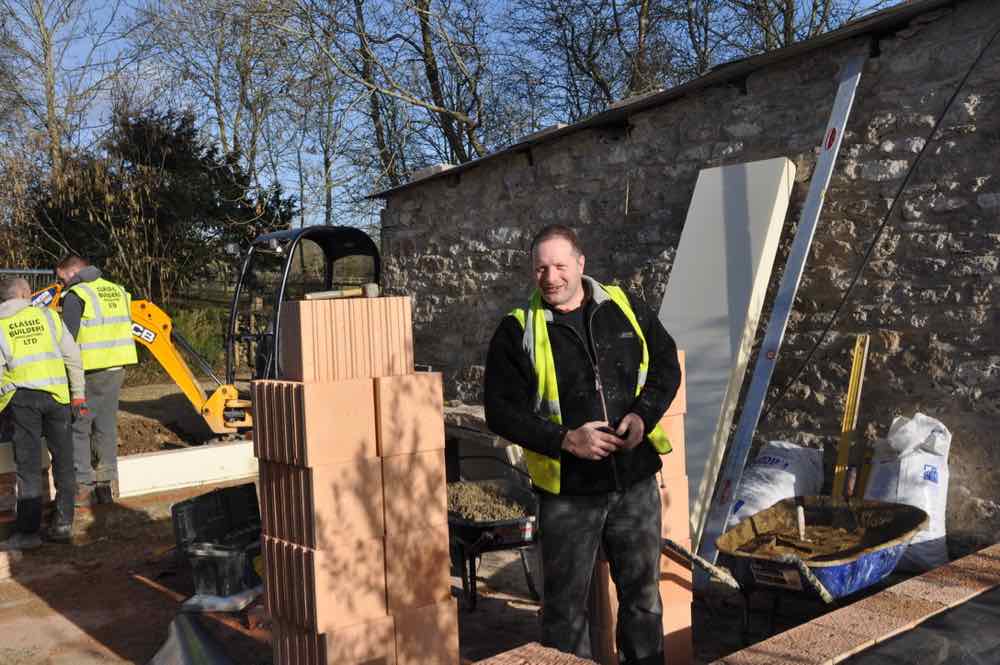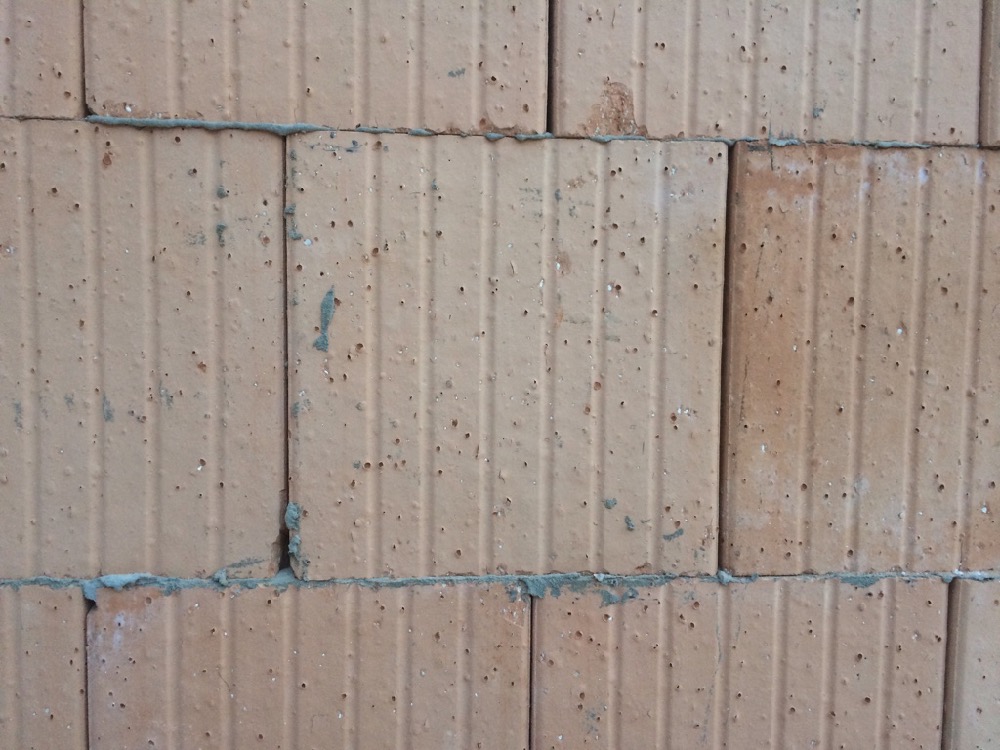I’m not sure whether it makes me feel good or bad knowing that our new extension is being built in the same way as a Lidl supermarket. What does make me feel good though is knowing that one of the most cost-conscious retailers has endorsed this new, environmentally sound method of construction.
When I say new, I actually mean new to the UK because the technique of using aerated clay blocks slotted together like lego has been around for a while on the continent. On ye olde island of Britain though old habits die hard and we’re only just starting to realise that there’s an alternative to the cavity wall which has dominated our building industry since 1919.
The Ziegel clay blocks we’re using are made by Thermoplan in Germany. Natural clay is mixed with waste paper and sawdust, extruded into a lattice network and then fired. During the firing process the paper and sawdust burn up and trap air within the clay itself. The combination of aerated clay plus air trapped within the lattice system gives the blocks excellant insulation qualities which is why they are often used in Passive House construction.

Our builders had never used clay blocks before but they were keen to learn how. So we invited Rob Woodhouse, an expert on clay block construction, to teach them for a day. Rob spent many years in Germany learning new construction techniques and has set up a venture, in collaboration with Natural Building Technologies, to introduce the Ziegel clay block to the UK.

Rob Woodhouse on site teaching us how to build with clay blocks
Although the material cost of a clay block wall is higher than a standard brick/concrete wall, the labour costs are lower. This is because the only mortar line that the blocks require is on the horizontal face between courses and it’s applied in a very thin continuous layer (1mm) using a simple machine. Time spent cutting bricks is also reduced because there’s a full range of pre-formed blocks for corners and lintels.

A thin, horizontal mortar line but no vertical mortar is needed
Clay block walls are standard practice in Germany and widely used in France for a number of reasons:
- They achieve excellent u-values – with a layer of wood fibre insulation on the outside we will achieve a u-value of 0.15 W/m2K;
- They are quick to build;
- They create thermal mass which helps buildings stay warm in winter and cool in summer;
- They are great for acoustics and sound insulation;
- They are perfect for people with allergies because they are made out of natural products with no chemical additives; and
- They are breathable which means they absorb and release moisture creating a comfortable and healthy living environment.
The picture below shows our completed clay brick wall with the flat roof taking shape above. The internal face of the wall will have lime plaster applied to it whilst the external face will have wood fibre insulation followed by lime render. By having the insulation on the outside we’ll maintain the thermal mass.

On a final note, in his excellent book, Sustainable Home Refurbishment, David Thorpe makes the point that improving the thermal performance of cavity walls is far harder than solid walls because of the risk of condensation in the cavity. For new buildings he advocates solid walls with natural, breatheable insulation applied externally – exactly the structure our architects, Transition by Design, have devised for our extension.


These blocks are also widely used in Andalucia, Spain. My wife and I used them to build our retirement home there in 2002. Using interlocking clay blocks and external insulation is far better than the traditional cavity wall construction used in the UK, which is labour intensive and has required wider cavities every time building regulations are changed to improve thermal performance.
HI, I would love to enquire about this method as I’m Hungarian and would welcome to use it in our renovation project. Could you please let me know more details about where to buy these clay blocks in the UK. I also read about insulated Wienerberger Porotherm blocks. Have you heard about those?
Many thanks.
Kind regards,
Timea
Hi Timea, the Porotherm clay blocks you talk about are very similar to the Ziegler clay blocks we used. Infact, I think Porotherm are the main distributor now in the UK: http://porothermuk.co.uk/products/porotherm-blocks/. You seem to be able to purchase them through EH Smith building merchants in Solihull – 0121 713 7100.
Simple yet informative. Thanks for sharing your blog.